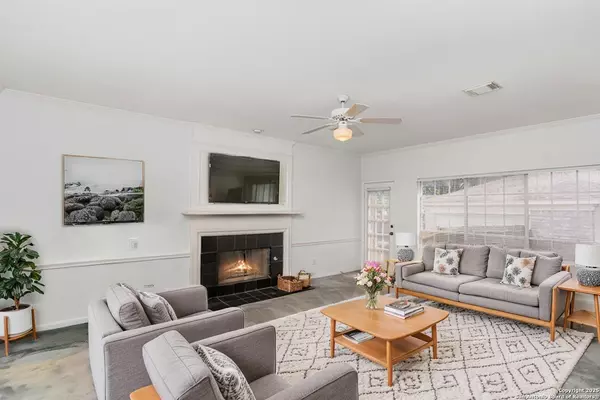
GALLERY
PROPERTY DETAIL
Key Details
Sold Price $353,5003.2%
Property Type Single Family Home
Sub Type Single Residential
Listing Status Sold
Purchase Type For Sale
Square Footage 2, 530 sqft
Price per Sqft $139
Subdivision Camino Bandera
MLS Listing ID 1856056
Sold Date 05/23/25
Style Two Story
Bedrooms 4
Full Baths 2
Half Baths 1
Construction Status Pre-Owned
HOA Fees $23/Semi-Annually
HOA Y/N Yes
Year Built 1993
Annual Tax Amount $8,767
Tax Year 2004
Lot Size 8,450 Sqft
Property Sub-Type Single Residential
Location
State TX
County Bexar
Area 0300
Rooms
Master Bathroom 2nd Level 12X12 Tub/Shower Separate, Double Vanity, Tub has Whirlpool, Garden Tub
Master Bedroom 2nd Level 17X15 Upstairs, Walk-In Closet, Ceiling Fan, Full Bath
Bedroom 2 2nd Level 13X10
Bedroom 3 2nd Level 11X11
Bedroom 4 2nd Level 10X11
Living Room Main Level 15X14
Dining Room Main Level 11X13
Kitchen Main Level 11X13
Family Room Main Level 15X20
Building
Lot Description Mature Trees (ext feat)
Faces West
Foundation Slab
Sewer Sewer System, City
Water Water System, City
Construction Status Pre-Owned
Interior
Heating Central, Heat Pump, 1 Unit
Cooling One Central, Heat Pump
Flooring Carpeting, Linoleum
Fireplaces Number 1
Heat Source Natural Gas
Exterior
Exterior Feature Privacy Fence, Double Pane Windows, Mature Trees
Parking Features Two Car Garage, Detached
Pool None
Amenities Available Pool, Tennis, Park/Playground
Roof Type Composition
Private Pool N
Schools
Elementary Schools Wanke
Middle Schools Stinson Katherine
High Schools Louis D Brandeis
School District Northside
Others
Acceptable Financing Conventional, FHA, VA, Cash
Listing Terms Conventional, FHA, VA, Cash
CONTACT









