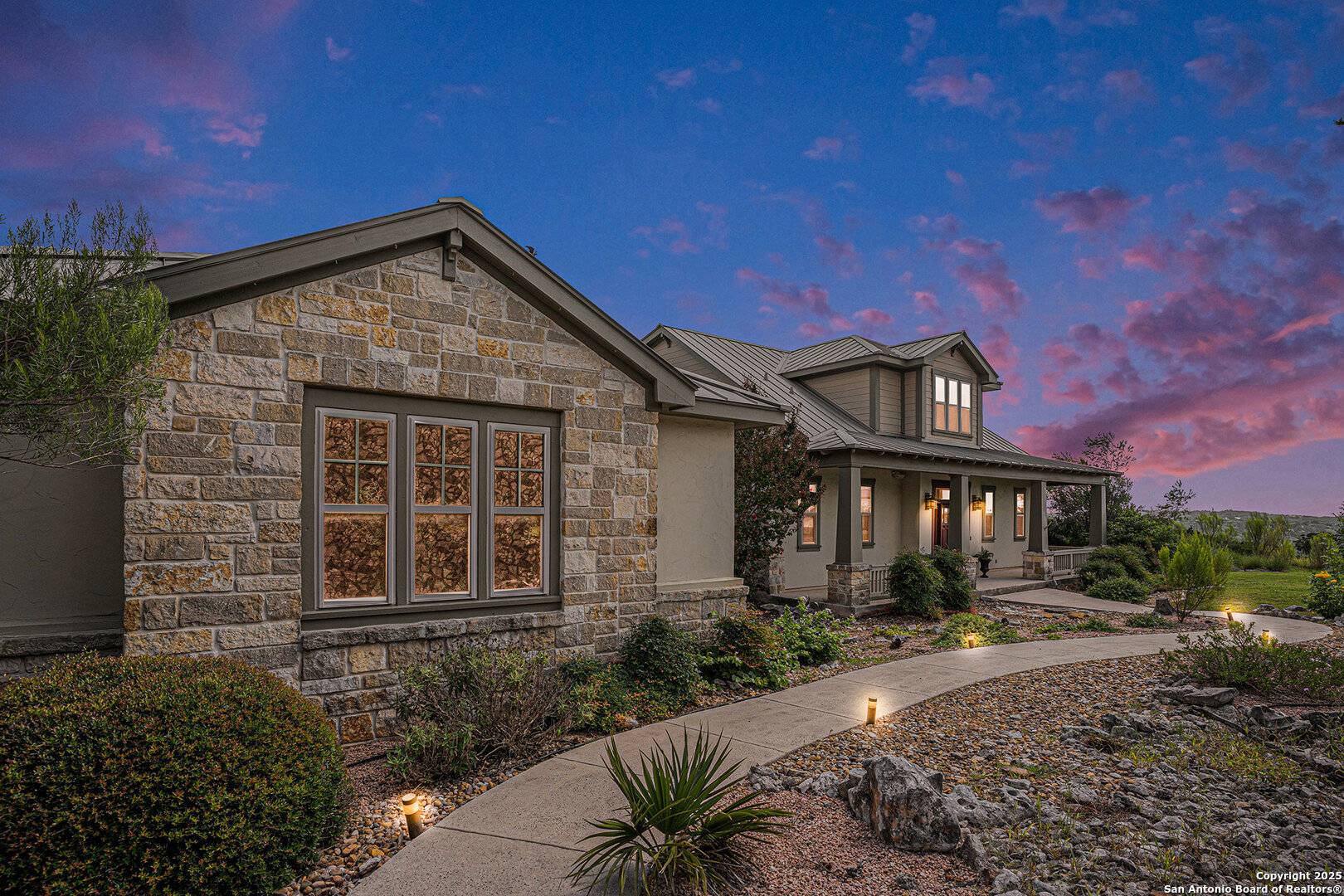UPDATED:
Key Details
Property Type Single Family Home
Sub Type Single Residential
Listing Status Active
Purchase Type For Sale
Square Footage 3,547 sqft
Price per Sqft $317
Subdivision Diamond Ridge
MLS Listing ID 1885433
Style Two Story,Ranch,Texas Hill Country,Craftsman
Bedrooms 3
Full Baths 2
Half Baths 2
Construction Status Pre-Owned
HOA Fees $1,500/ann
HOA Y/N Yes
Year Built 2007
Annual Tax Amount $8,831
Tax Year 2024
Lot Size 3.040 Acres
Property Sub-Type Single Residential
Property Description
Location
State TX
County Kendall
Area 2501
Rooms
Master Bathroom Main Level 17X12 Tub/Shower Separate, Separate Vanity, Garden Tub
Master Bedroom Main Level 15X23 DownStairs
Bedroom 2 Main Level 12X12
Bedroom 3 Main Level 13X12
Living Room Main Level 25X17
Dining Room Main Level 19X13
Kitchen Main Level 16X17
Study/Office Room Main Level 11X13
Interior
Heating Central
Cooling Two Central
Flooring Ceramic Tile, Wood
Inclusions Ceiling Fans, Central Vacuum, Washer Connection, Dryer Connection, Cook Top, Built-In Oven, Self-Cleaning Oven, Microwave Oven, Gas Cooking, Disposal, Dishwasher, Water Softener (owned), Security System (Owned), Electric Water Heater, Solid Counter Tops, Double Ovens, Custom Cabinets, 2+ Water Heater Units, Private Garbage Service
Heat Source Electric
Exterior
Exterior Feature Patio Slab, Covered Patio, Deck/Balcony, Wrought Iron Fence, Has Gutters, Mature Trees
Parking Features Three Car Garage
Pool None
Amenities Available Controlled Access, Tennis, Park/Playground, Sports Court, BBQ/Grill, Lake/River Park, Fishing Pier
Roof Type Metal
Private Pool N
Building
Lot Description Corner, Cul-de-Sac/Dead End, Bluff View, County VIew, 2 - 5 Acres, Mature Trees (ext feat), Gently Rolling
Foundation Slab
Sewer Septic, Aerobic Septic
Water Private Well, Water Storage
Construction Status Pre-Owned
Schools
Elementary Schools Call District
Middle Schools Call District
High Schools Call District
School District Boerne
Others
Acceptable Financing Conventional, FHA, VA, Cash
Listing Terms Conventional, FHA, VA, Cash




